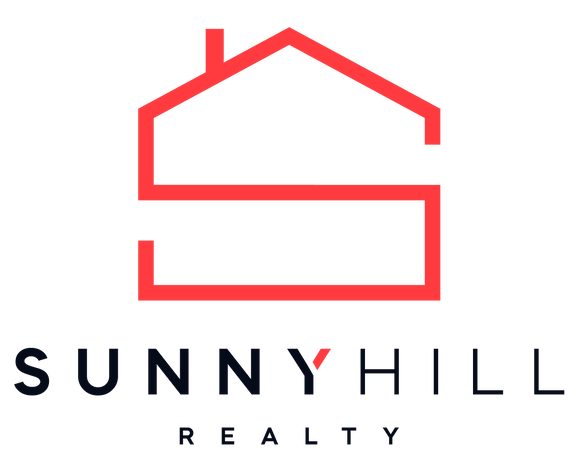19651 N 36TH Street
Phoenix, AZ 85050
$645,000
Beds: 3
Baths: 2
Sq. Ft.: 1,790
Type: House
Listing #6907165
Welcome to this beautifully remodeled single level ranch style home in the highly desirable community of Park Hills. As you enter the home you are greeted with soaring ceilings, abundant natural light, beautiful new luxury vinyl flooring, fresh interior paint, new light fixtures, new 5'' baseboards, and soothing 2 way gas fireplace. The kitchen is sure to please any chef, with its huge kitchen island, leathered granite and quartz countertops, stainless-steel appliances, wine refrigerator, deep farm sink and upscale faucet. Both bathrooms have been completely redone with stylish tile, quartz countertops, new vanities, new plumbing and lighting fixtures, and walk in shower. Enjoy Arizona's amazing outdoor living with the extended covered patio, newly refinished pool, artificial turf, and attractive desert landscaping. All this, to include a new roof, and more! Welcome to your next Home Sweet Home!
Listing Courtesy of Fathom Realty Elite
Property Features
County: Maricopa
Cross Street: Union Hills Dr & 34th St
Latitude: 33.665785
Longitude: -112.00517
Subdivision: PARK HILL LOT 9
Directions: North on 34th St, East on Sequoia Dr, North on 36th St to 19651 at Top Right Corner of Cul-De-Sac
Township: 4N
Total Rooms: 7
Rooms: Family Room
Interior: Double Vanity, Breakfast Bar, No Interior Steps, Soft Water Loop, Vaulted Ceiling(s), Kitchen Island, Pantry, 3/4 Bath Master Bdrm
Primary Bedroom Description: 3/4 Bath Master Bdrm, Double Sinks
Full Baths: 2
Spa: None
Kitchen Description: Disposal, Dishwasher, Built-in Microwave, Refrigerator, Pantry, Non-laminate Counter, Kitchen Island
Has Fireplace: Yes
Fireplace Description: 1 Fireplace, Two Way Fireplace, Family Room, Gas
Heating: Electric
Cooling: Central Air, Ceiling Fan(s)
Floors: Vinyl, Tile
Has Basement: No
Stories: 1
Construction: Stucco, Wood Frame
Roof: Composition
Water Source: City Water
Septic or Sewer: Public Sewer
Covered Spaces: 2
Parking Description: Garage Door Opener
Garage Spaces: 2
Fencing: Block
Has a Pool: Yes
Pool Description: Play Pool
Is a Horse Property: No
Lot Features: Sprinklers In Rear, Sprinklers In Front, Desert Back, Desert Front, Cul-De-Sac, Synthetic Grass Back
Lot Size in Acres: 0.21
Lot Size in Sq. Ft.: 9,317
Possible Best Use: None
Road Improvements: City Maintained Road
Windows Description: Skylight(s), Dual Pane
Elementary School: Quail Run Elementary School
Jr. High School: Vista Verde Middle School
High School: Paradise Valley High School
Possession: Close Of Escrow
Property Type: SFR
Dwelling Type: Single Family Residence
# of Interior Levels: 1
Year Built: 1987
Status: Active
Lot Features: Sprinklers In Rear, Sprinklers In Front, Desert Back, Desert Front, Cul-De-Sac, Synthetic Grass Back
Tax Year: 2024
Tax Amount: $2,187
Ownership: Fee Simple
Builder: Continental Homes
Square Feet Source: Assessor
New Financing: Cash2, VA5, Conventional5, FHA5
$ per month
Year Fixed. % Interest Rate.
| Principal + Interest: | $ |
| Monthly Tax: | $ |
| Monthly Insurance: | $ |

© 2025 Arizona Regional MLS. All rights reserved.
Copyright 2025 Arizona Regional Multiple Listing Service, Inc. All rights reserved. All information should be verified by the recipient and none is guaranteed as accurate by ARMLS. The listing broker?s offer of compensation is made only to participants of the MLS where the listing is filed.
Indicates a property listed by a real estate brokerage other than iHomefinder, Inc.
Indicates a property listed by a real estate brokerage other than iHomefinder, Inc.
ARMLS - Arizona data last updated at August 17, 2025, 3:16 PM MST
Real Estate IDX Powered by iHomefinder

