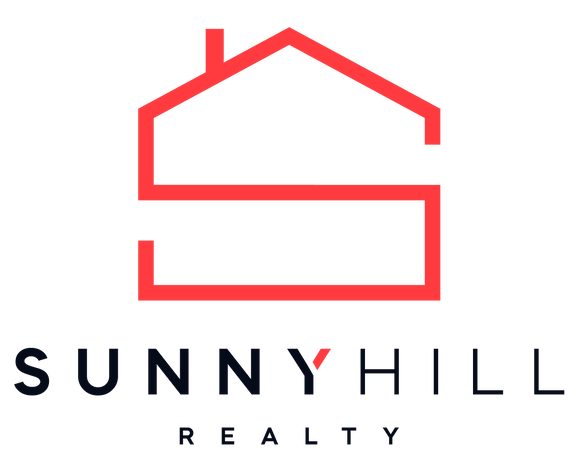624 E STATE Avenue
Phoenix, AZ 85020
$530,000
Beds: 3
Baths: 2
Sq. Ft.: 1,700
Type: House
Listing #6907130
Luxury upgraded End Unit available for purchase!!! Tiffany Place is among the most desirable communities in the North Central region. We present a stunning property! Ideally situated at the rear of the community, ensuring privacy and a feeling of spaciousness. Recently repainted, refreshed, and ready for new occupants. This residence boasts abundant natural light, featuring vaulted ceilings and an open concept layout. The kitchen area is ideal for preparing delicious meals and is excellent for hosting gatherings. There is an abundance of cabinet space and storage options. The flow throughout this home is exceptional. This 3-bedroom, 2-bathroom residence includes a fireplace framed with stacked stone and a generously sized backyard, along with a 2-car garage. The primary bedroom is roomy, complete with an attached bathroom that features a large walk-in shower and dual sinks. An ideal home for both full-time and part-time living.
Listing Courtesy of HomeSmart Fine Homes and Land
Property Features
County: Maricopa
Cross Street: 7th ST and OrangeWood
Community Features: Community Spa, Near Bus Stop
Latitude: 33.544505
Longitude: -112.066119
Subdivision: TIFFANY PLACE
Directions: Glendale and 7th Street Directions: North to State and west to property.
Township: 2N
Rooms: Great Room
Interior: High Speed Internet, Granite Counters, Double Vanity, Vaulted Ceiling(s), Kitchen Island, Full Bth Master Bdrm
Primary Bedroom Description: Full Bth Master Bdrm, Double Sinks
Full Baths: 2
Spa: Private
Kitchen Description: Disposal, Dishwasher, Built-in Microwave, Refrigerator, Kitchen Island
Has Fireplace: Yes
Fireplace Description: 1 Fireplace, Gas
Heating: Natural Gas
Cooling: Central Air, Ceiling Fan(s)
Floors: Tile
Common Walls: 1 Common Wall
Has Basement: No
Stories: 1
Construction: Stucco, Wood Frame, Painted, Block
Exterior: Private Yard
Roof: Tile, Built-Up
Water Source: City Water
Septic or Sewer: Public Sewer
Covered Spaces: 2
Security Features: Security System Owned
Parking Description: Garage Door Opener
Garage Spaces: 2
Fencing: Block
Has a Pool: No
Is a Horse Property: No
Lot Features: Gravel/Stone Front, Grass Front
Lot Size in Acres: 0.08
Lot Size in Sq. Ft.: 3,659
Windows Description: Skylight(s)
Elementary School: Madison Richard Simis School
Jr. High School: Madison Meadows School
High School: Central High School
Possession: Close Of Escrow
Property Type: SFR
Dwelling Type: Patio Home
# of Interior Levels: 1
Year Built: 1983
Status: Active
HOA Fee: $320
HOA Frequency: Monthly
Pets Allowed: Yes
Lot Features: Gravel/Stone Front, Grass Front, Community Spa, Near Bus Stop, North/South Exposure
Tax Year: 2024
Tax Amount: $2,664
Ownership: Fee Simple
Builder: Unknown
Square Feet Source: Assessor
New Financing: Cash2, Conventional5, FHA5
$ per month
Year Fixed. % Interest Rate.
| Principal + Interest: | $ |
| Monthly Tax: | $ |
| Monthly Insurance: | $ |

© 2025 Arizona Regional MLS. All rights reserved.
Copyright 2025 Arizona Regional Multiple Listing Service, Inc. All rights reserved. All information should be verified by the recipient and none is guaranteed as accurate by ARMLS. The listing broker?s offer of compensation is made only to participants of the MLS where the listing is filed.
Indicates a property listed by a real estate brokerage other than iHomefinder, Inc.
Indicates a property listed by a real estate brokerage other than iHomefinder, Inc.
ARMLS - Arizona data last updated at August 17, 2025, 3:16 PM MST
Real Estate IDX Powered by iHomefinder

